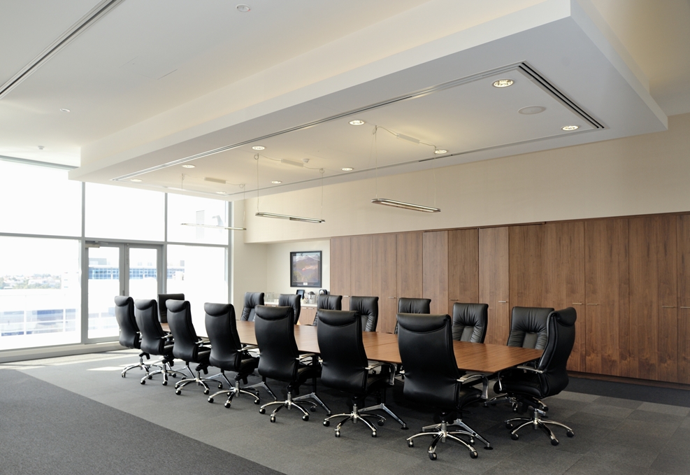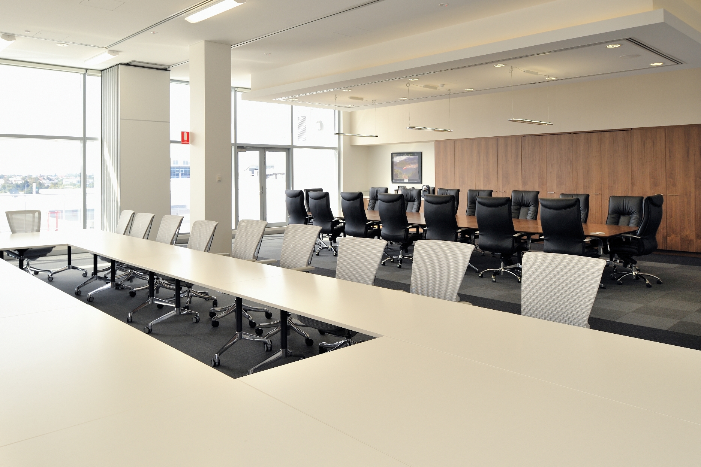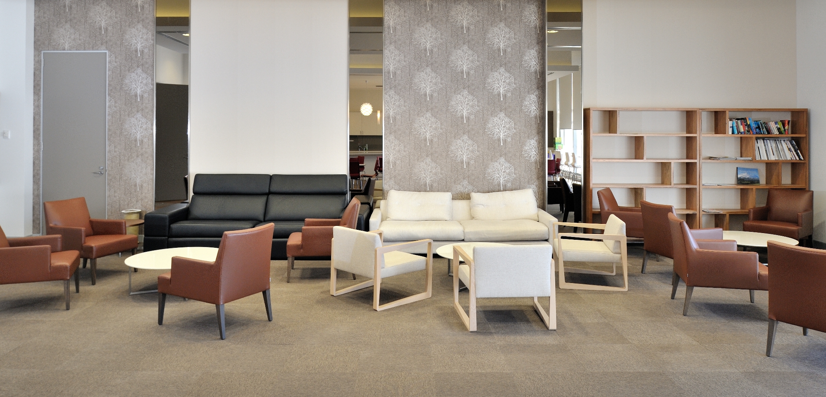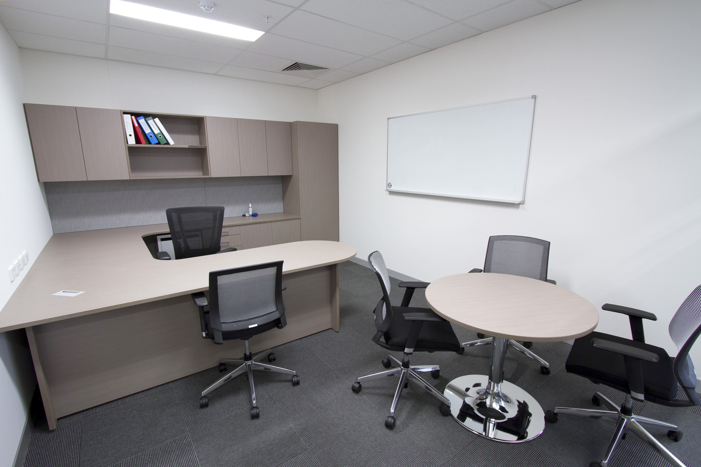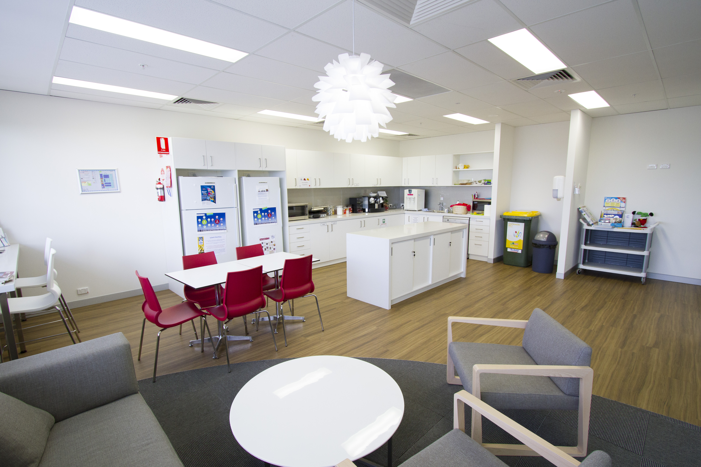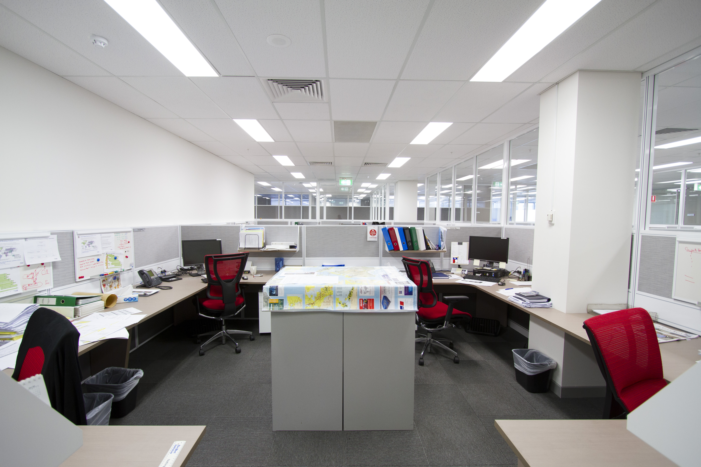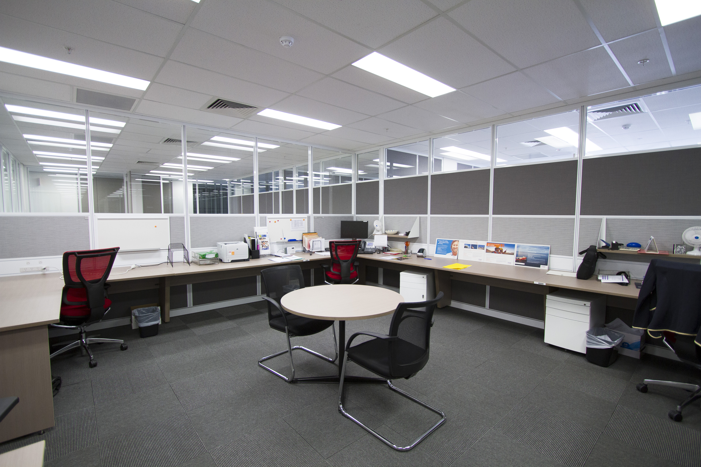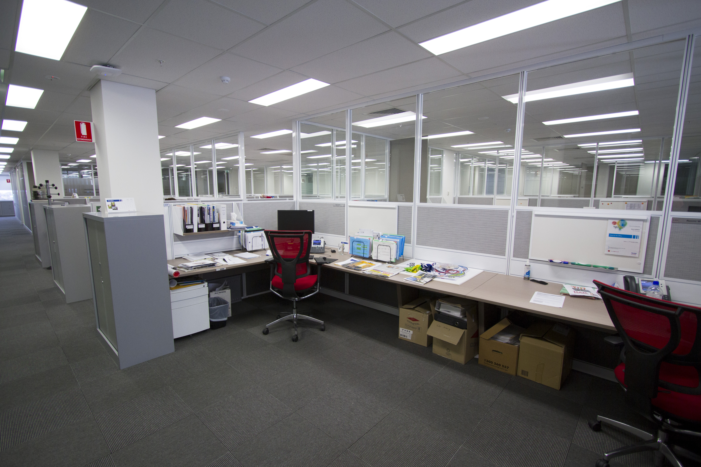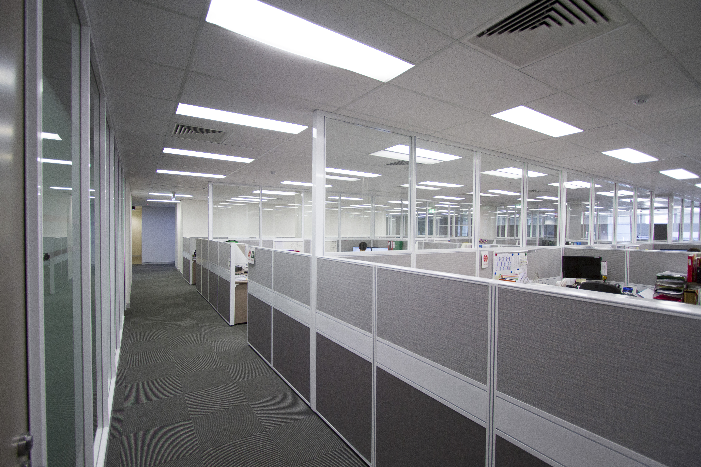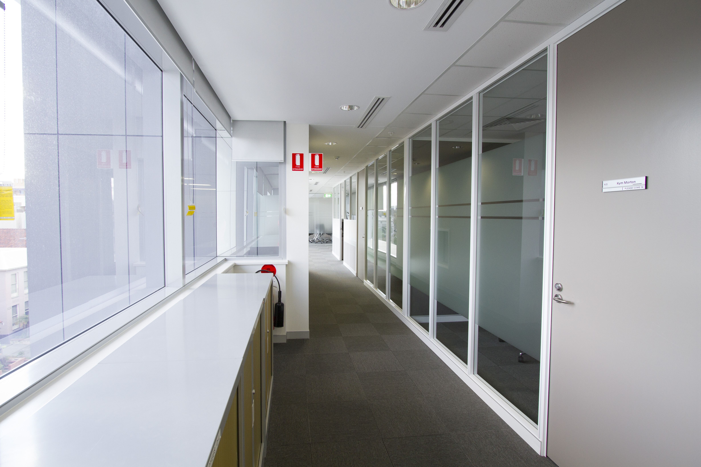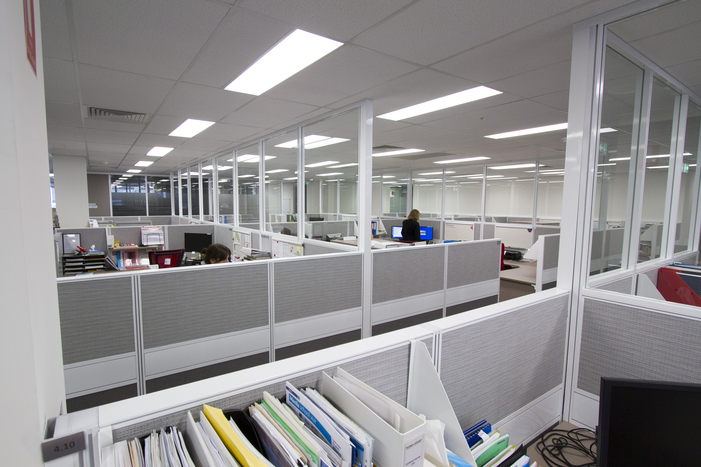Technip Oceania Office Fit-out
DMG was engaged to undertake the interior design and contractor co-ordination works for Technip Oceania’s new office at 1120 Hay St, West Perth.
The scope of engagement included a ground floor to be utilised for reception area, boardroom, meeting rooms, training rooms and a lounge area for the entire building.
Following the success of its engagement to provide interior design consultancy for levels ground, one and two DMG was further engaged to design and document the level three fit-out.
The level three fit-out was, whilst similar to levels one and two, designed to provide a greater floor area to each staff area and to ensure space utilisation efficiency whilst maintaining effective working areas and relationships between workstations.

DMG was engaged to undertake the interior design and contractor co-ordination works for Technip Oceania’s new office at 1120 Hay St, West Perth.
The scope of engagement included a ground floor to be utilised for reception area, boardroom, meeting rooms, training rooms and a lounge area for the entire building.
Following the success of its engagement to provide interior design consultancy for levels ground, one and two DMG was further engaged to design and document the level three fit-out.
The level three fit-out was, whilst similar to levels one and two, designed to provide a greater floor area to each staff area and to ensure space utilisation efficiency whilst maintaining effective working areas and relationships between workstations.

